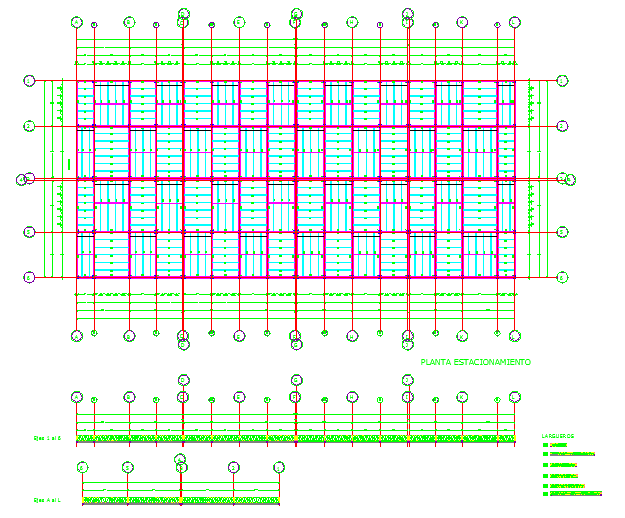Structural Section detail
Description
Engineering diagrams adopt simple conventions to represent beams, supports and loads. This section deals specifically with the engineering design of beams. Structural Section detail DWG Download, Structural Section detail Design.

Uploaded by:
Harriet
Burrows
