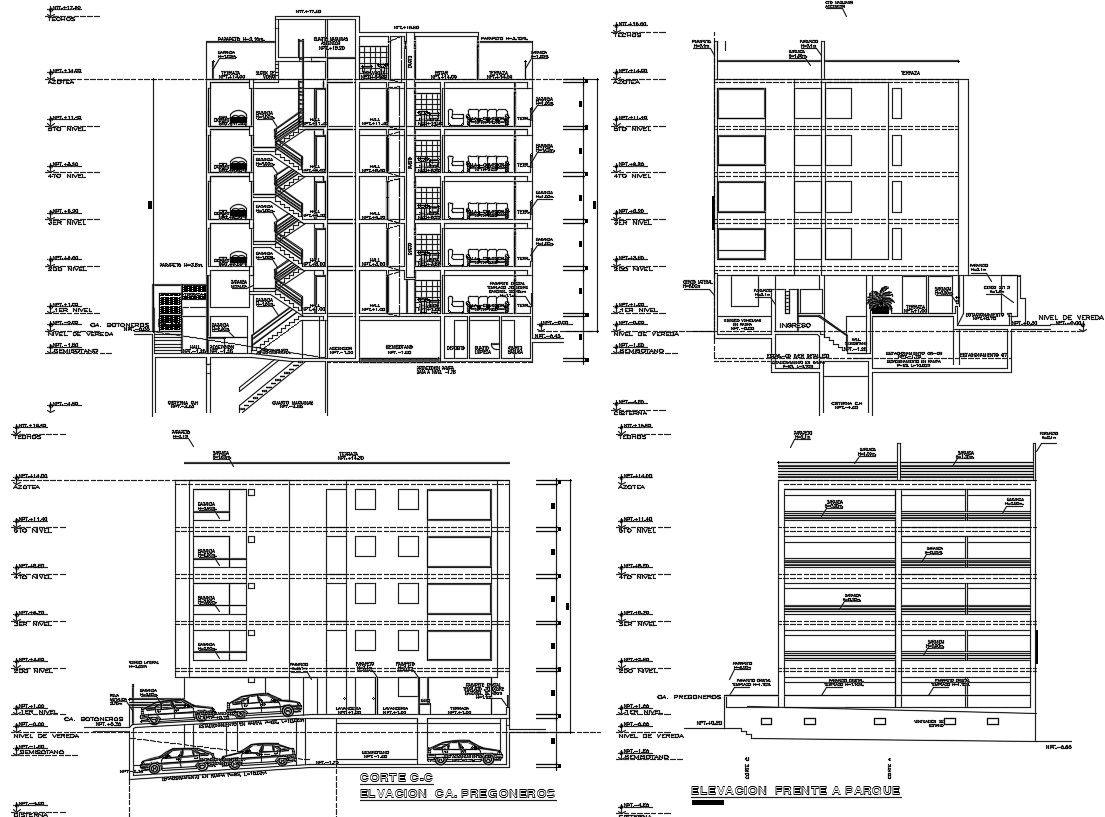2d apartment house in dwg file
Description
2d apartment house in dwg file which includes the details of elevation, section details, hall, kitchen, bedrooms, bathroom, toilet, staircase, lawn area, etc it also includes the details of floor level.

Uploaded by:
Eiz
Luna
