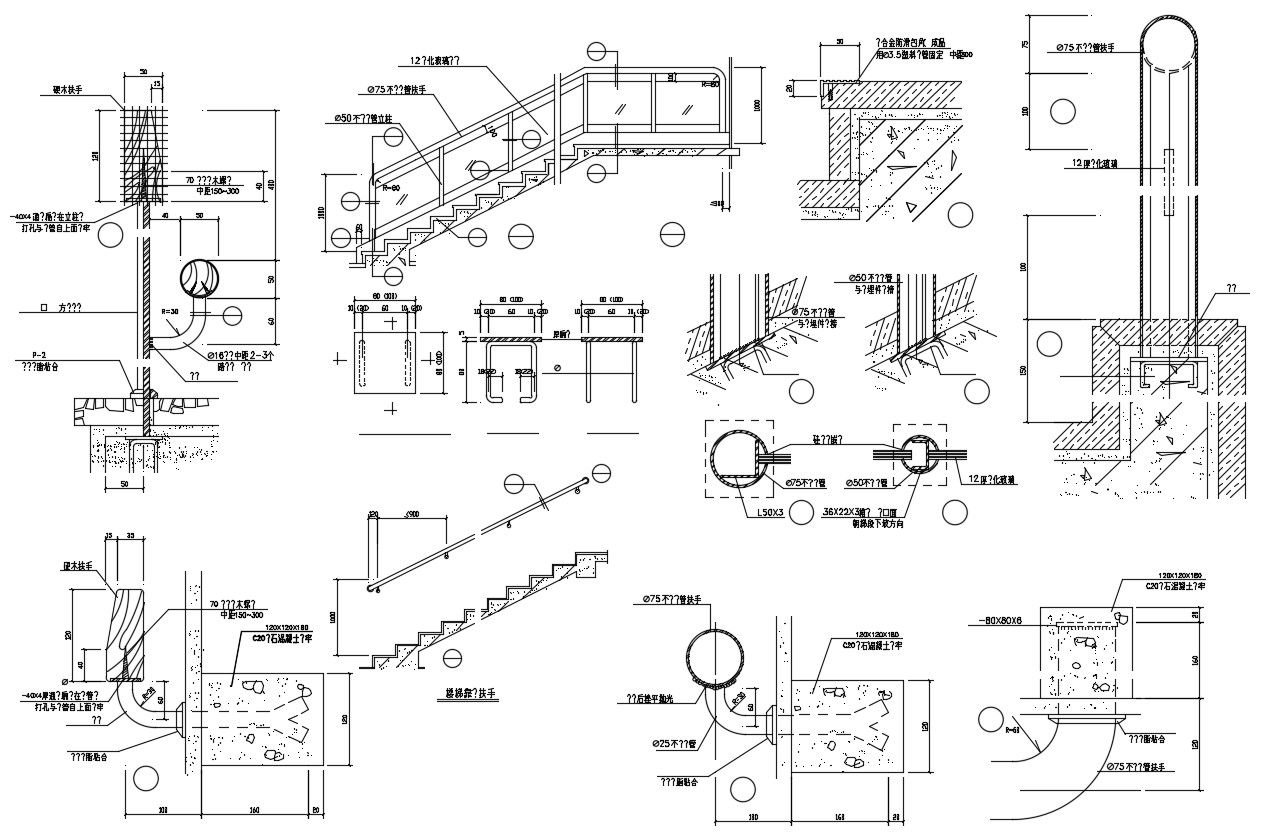2d drawing of the staircase in dwg file
Description
2d drawing of the staircase in dwg file which includes staircase details of railing riser and treads details with riser height and tread width details. Concrete masonry and reinforcement details also shown in drawings.

Uploaded by:
Eiz
Luna

