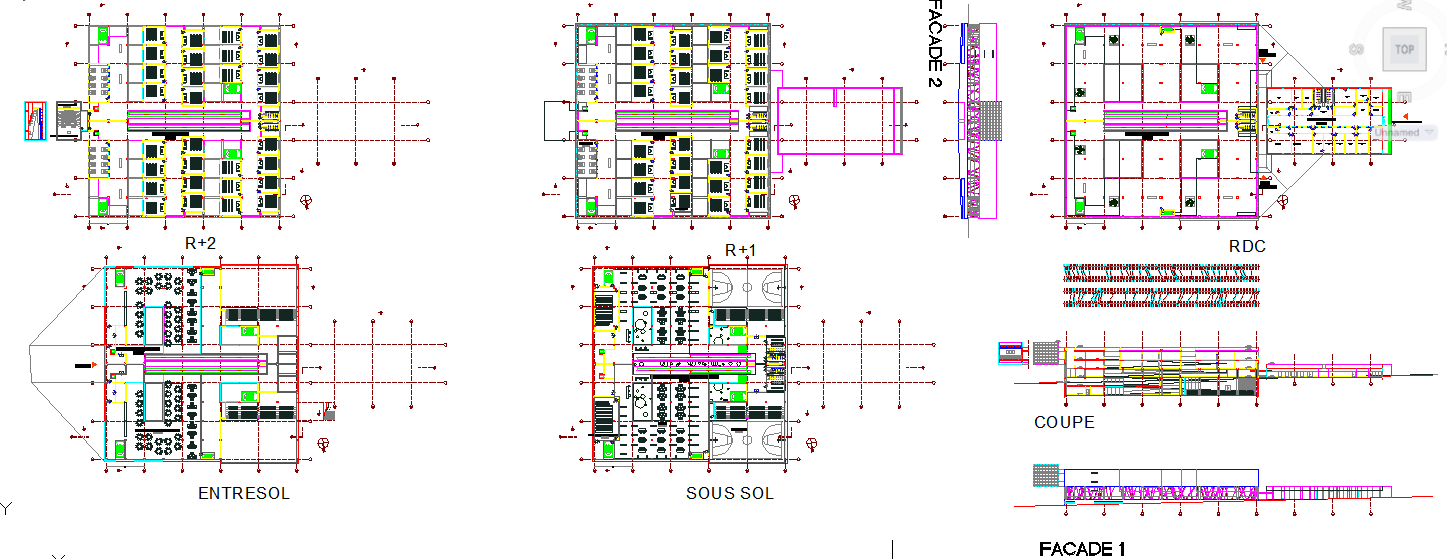High-School Project
Description
High-School Projects include Plan, elevations, floor plan, sections and other detail of architecture.High-School Project Detail, High-School Project Design. This drawing design draw in Autocad format.

Uploaded by:
Harriet
Burrows
