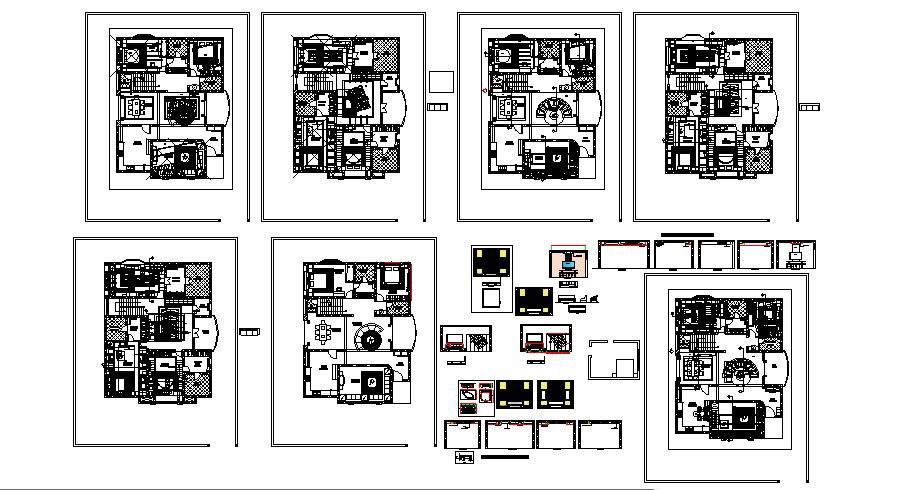House plans with detail dimension in AutoCAD
Description
House plans with detail dimension in AutoCAD which provides detail of drawing room, bedroom, master bedroom, dressing, kitchen, dining area, bathroom, toilet, etc it also gives full detail of furniture, staircase.

Uploaded by:
Eiz
Luna
