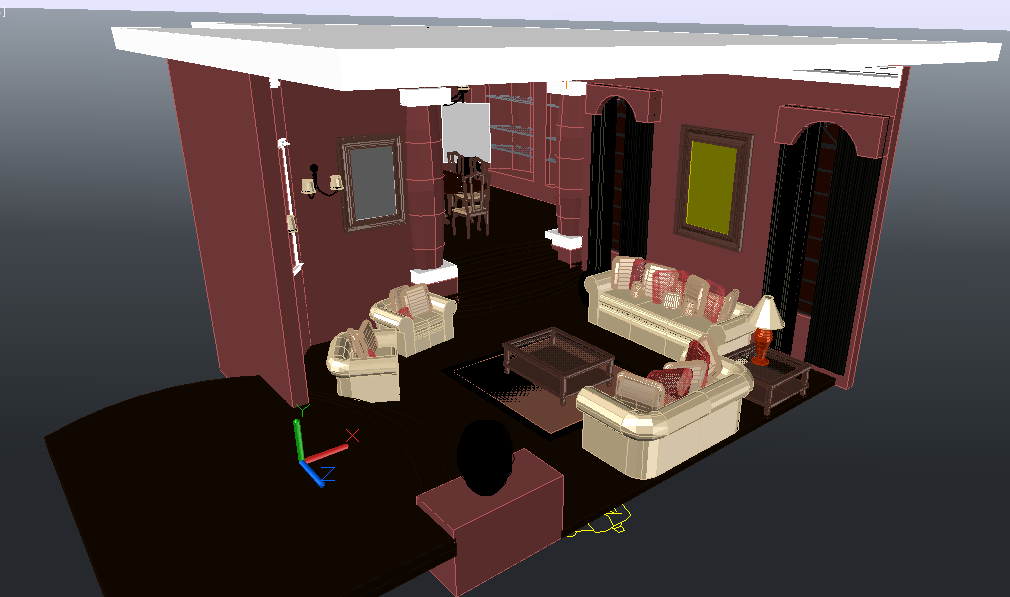3D Drawing Room Project
Description
3d Drawing Room Autocad File. 3d model of drawing room include sofa, center table, lamp, wall design and curtain in autocad format. 3D Drawing Room Project DWG File, 3D Drawing Room Project Detail..
File Type:
DWG
File Size:
787 KB
Category::
Interior Design
Sub Category::
Living Room Interior Design
type:
Gold

Uploaded by:
Fernando
Zapata
