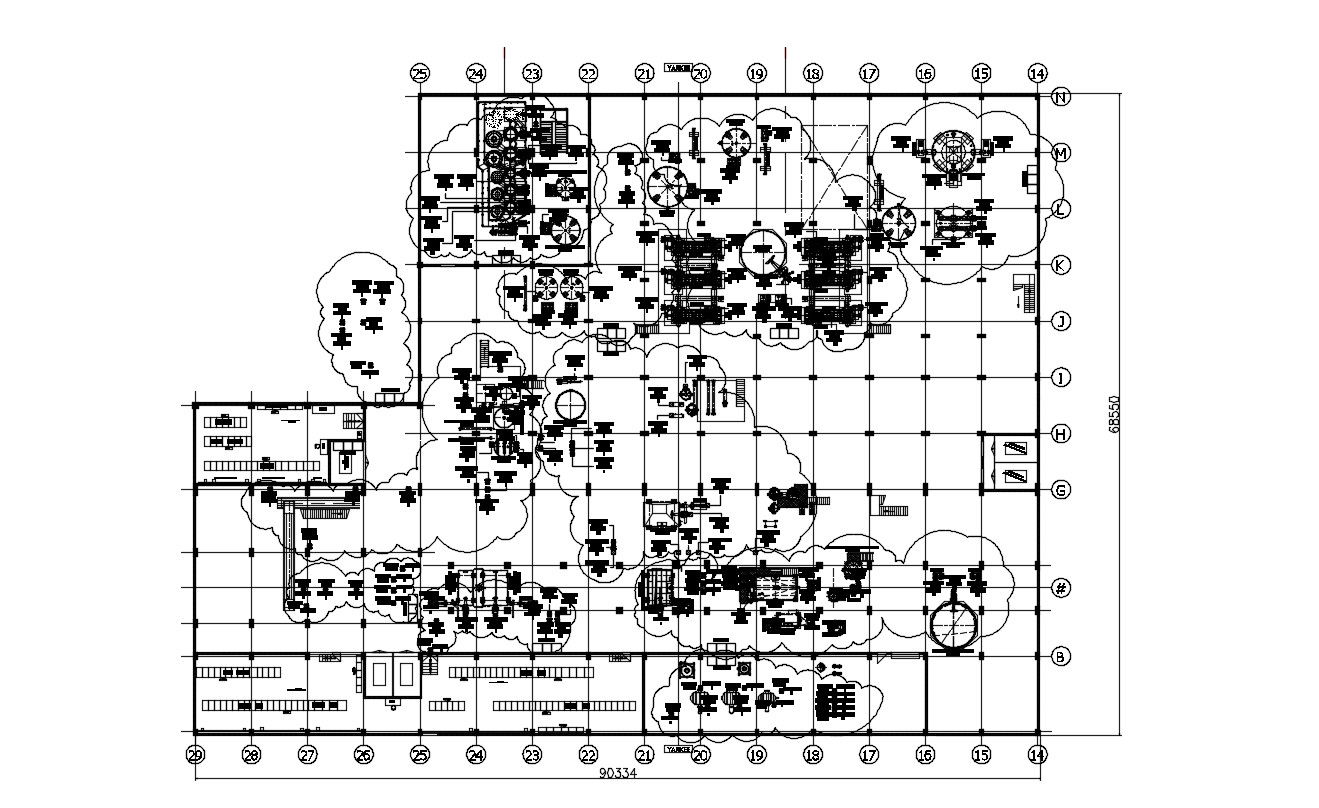Basement plan in AutoCAD
Description
Basement plan in AutoCAD which includes detail dimension spare, SDB pack, auxiliary cabinets, NPSL tank, recycling tank, pulp tank, mixing tank, BROKES tank, concrete slab, segregation tank, preparation exchanger, etc.

Uploaded by:
Eiz
Luna
