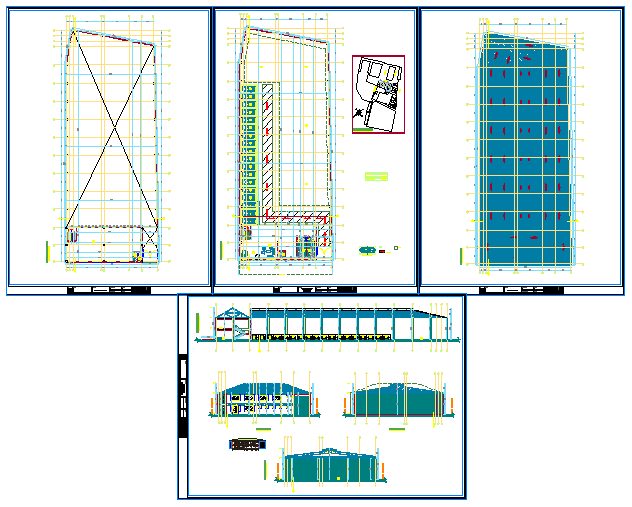Factory shed design
Description
This is factory design drawing like industrial plant drawing with plan, elevation section, detail drawing furniture for reception table drawing, parking area mentioned drawing all drawing in this file.

Uploaded by:
Fernando
Zapata
