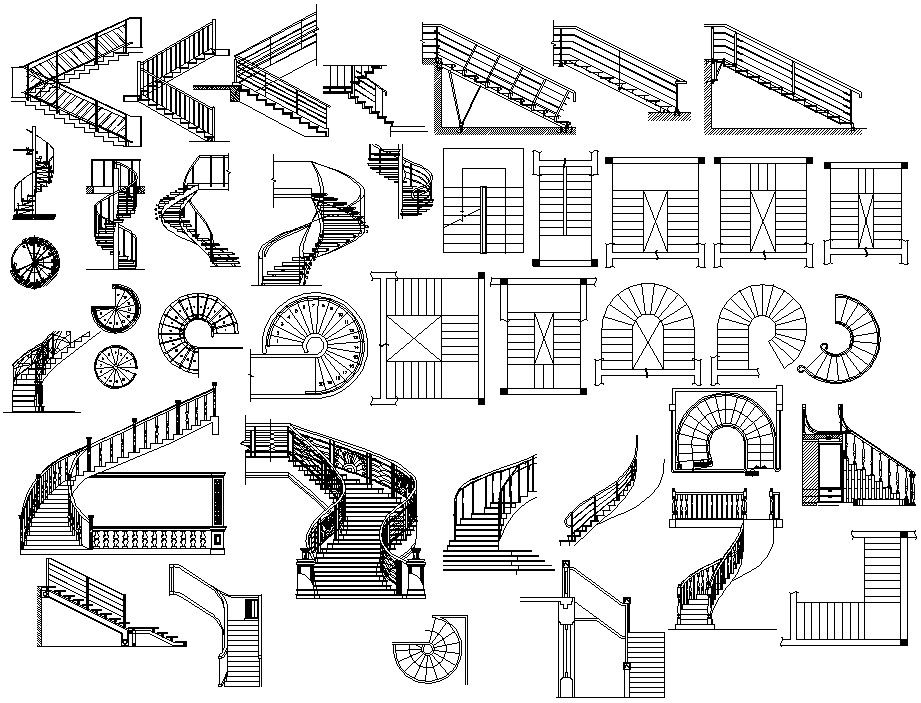Stairway construction drawing in AutoCAD
Description
Stairway construction drawing in AutoCAD that shows stairway plan details and elevation drawings details. Riser tread details with railing details also included in drawings.

Uploaded by:
akansha
ghatge
