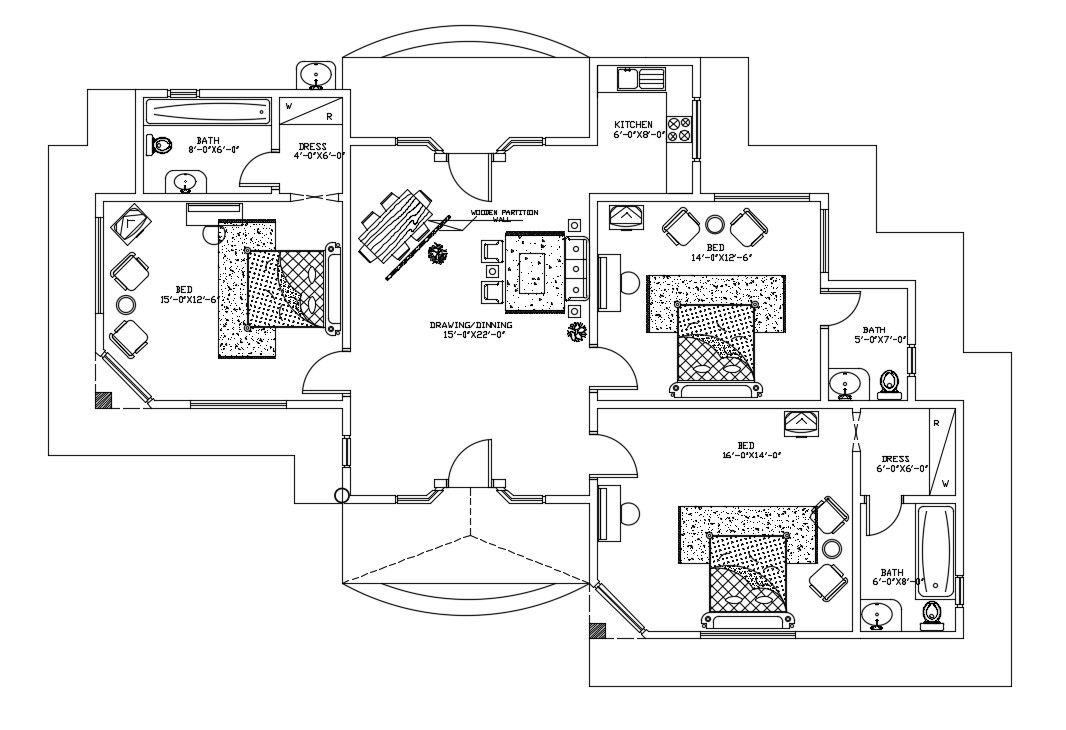House section plan in AutoCAD file
Description
House section plan in AutoCAD file it's includes the construction beam base detail, door and window view, wall detail, balcony view, terrace view, and furniture cross-view.

Uploaded by:
komal
patel

Uploaded by:
patel