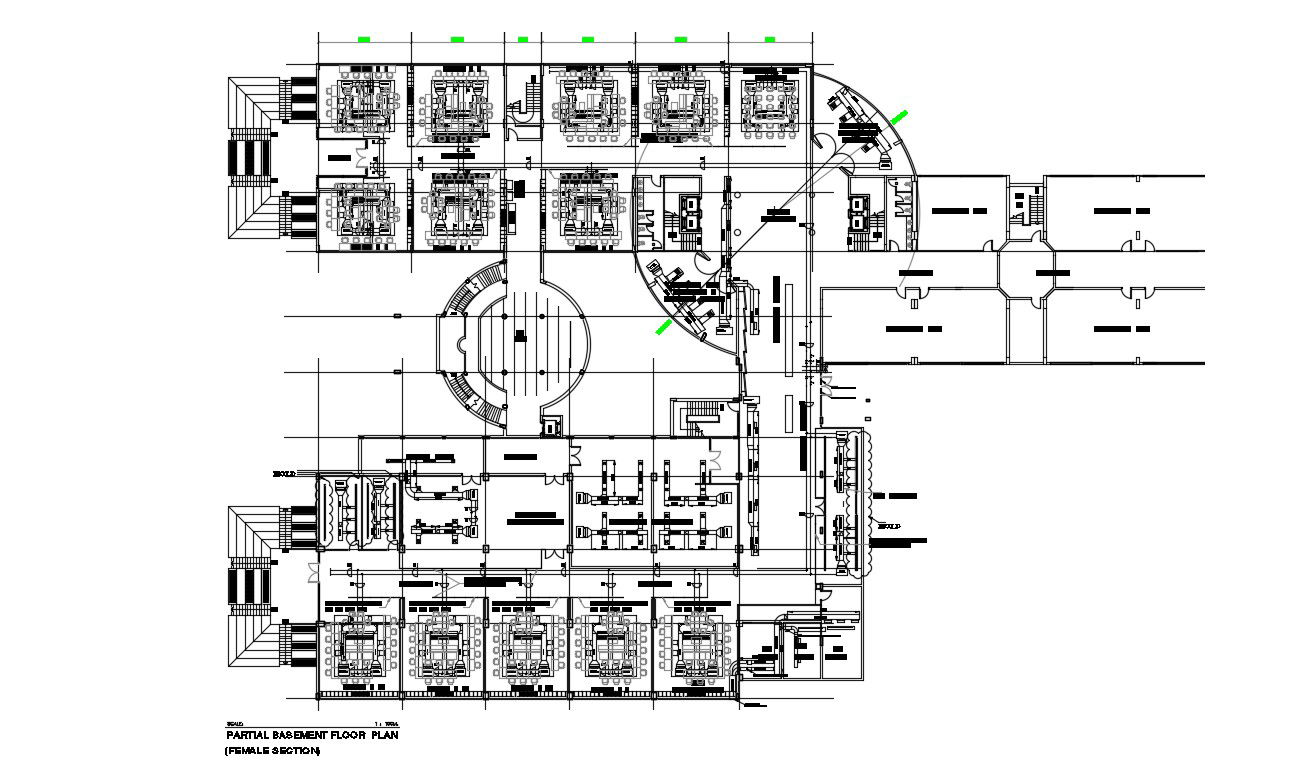Basement floor plan in AutoCAD file
Description
Basement floor plan in AutoCAD file which includes detail dimension of the computer lab, hallway, elevator, elevator area, corridor gallery, prayer hall, studio, color room, workshop room, storage, exhibition area, office, etc.

Uploaded by:
Eiz
Luna
