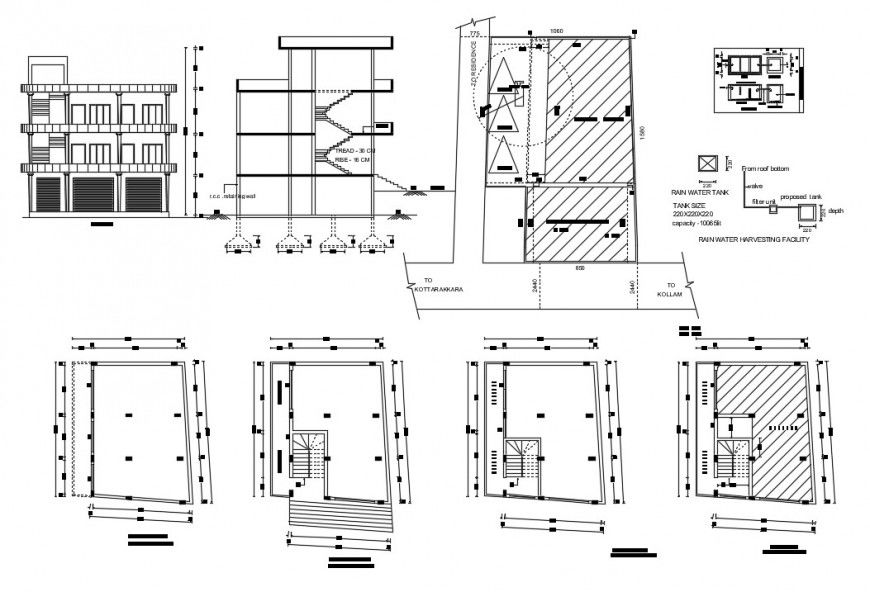apartment project detail dwg file
Description
the architecture layout plan, structure plan, foundation plan, rainwater harvesting facility along with all floor detail and elevation design of residential apartment project detail cad file.
Uploaded by:
Eiz
Luna
