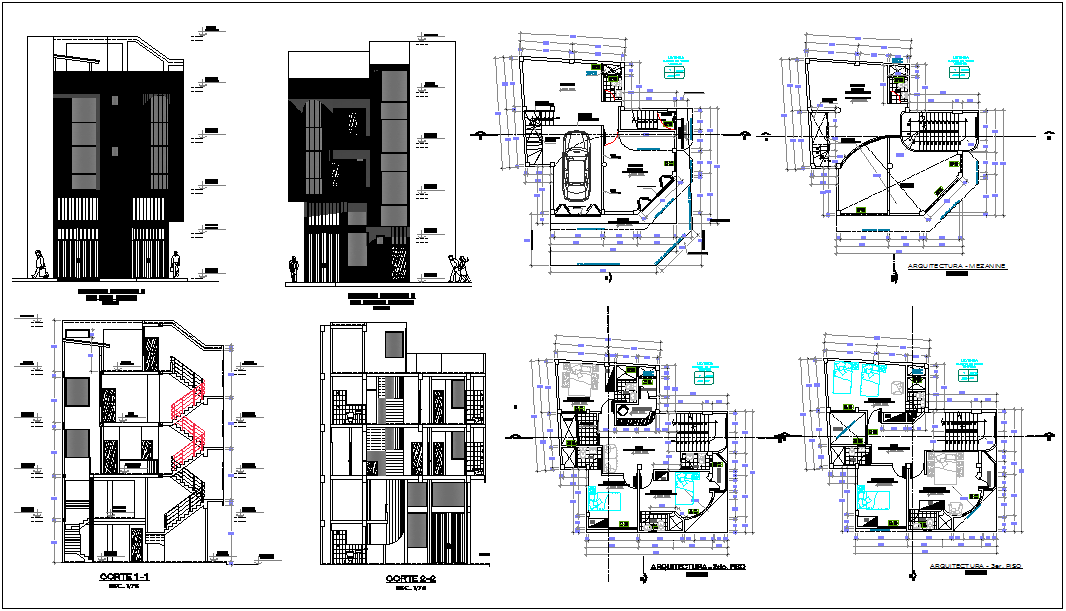Building structure layout and planning dwg file
Description
Building structure layout and planning dwg file, Building structure layout and planning, building electrical layout, building plan elevation and section view, building planning and design vie, building structure detailing

Uploaded by:
Fernando
Zapata

