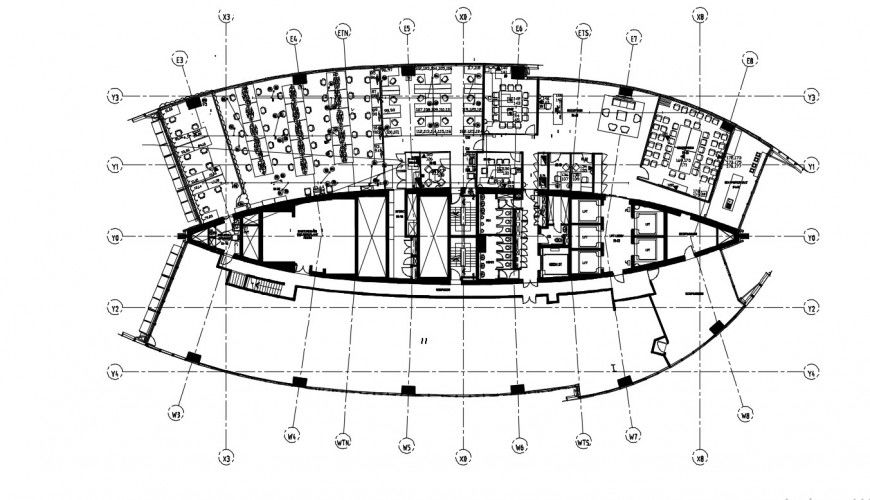Drawings floor plan of commerce building dwg file
Description
Drawings floor plan of commerce building dwg file that shows work plan drawings details of building units with floor level details and dimension hidden line detail staircase details also included in drawings.
Uploaded by:
Eiz
Luna

