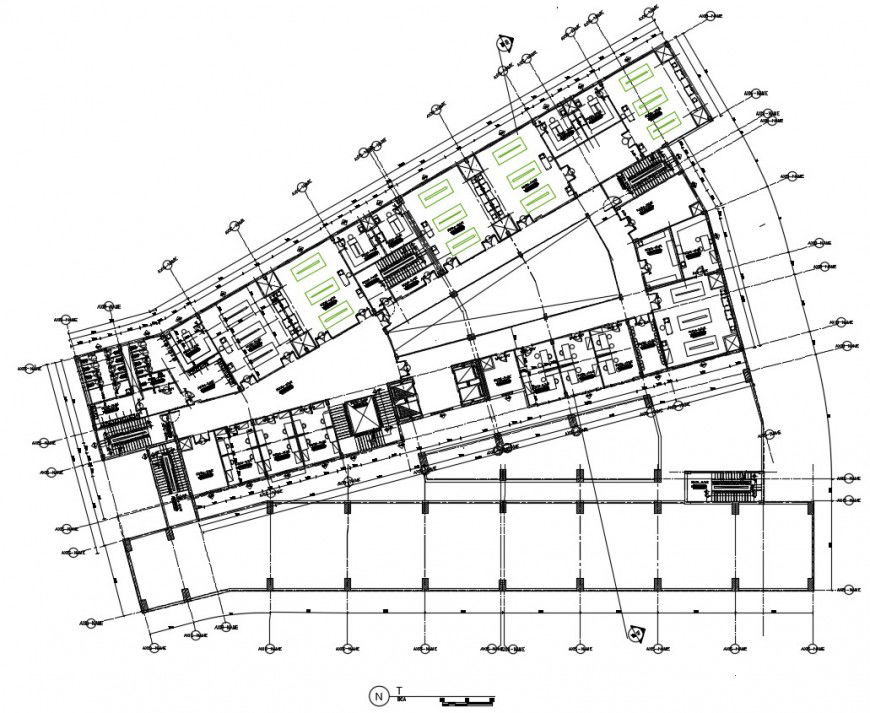Furniture layout plan of the first floor in dwg file
Description
Furniture layout plan of the first floor in dwg file which includes detail of professor room, assistant room, cold storage, electric room, lab, washroom, and toilet, etc.
Uploaded by:
Eiz
Luna
