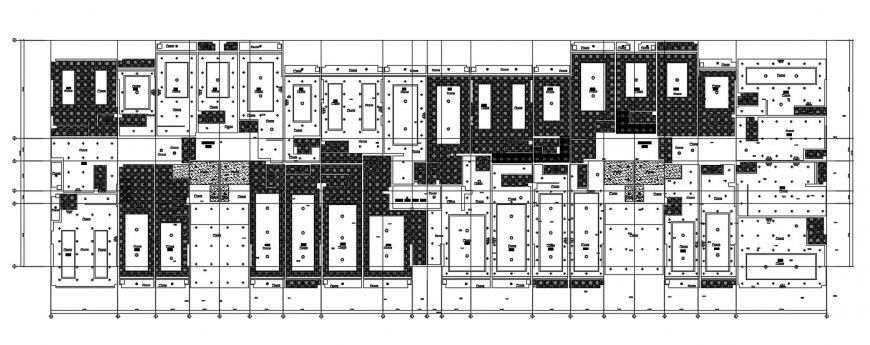Construction beam column detail autocad file
Description
Design char for beam, column, and wall are based on the more rigorous stress-strain, relationship concrete comprising portion ad indicated, download free cad file and get more detail about beam concrete section plan detail.
Uploaded by:
Eiz
Luna
