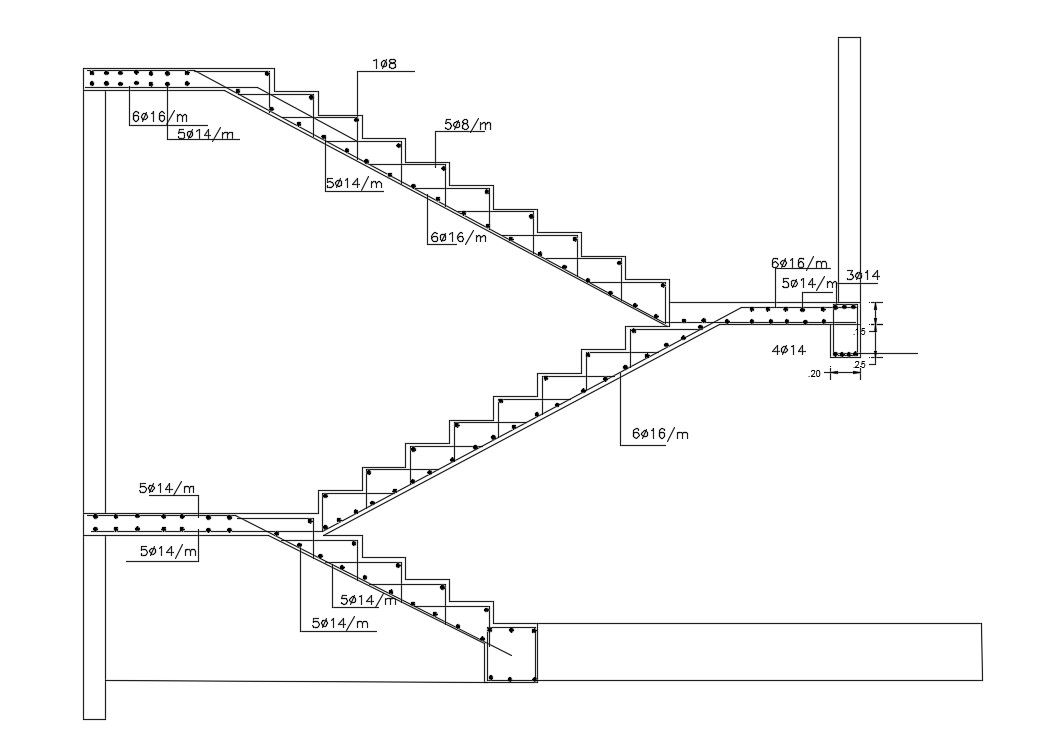Reinforcement staircase cross-section DWG file for precise design
Description
DWG AutoCAD file of staircase reinforcement with cross-section, layout, and bar details for accurate CAD drawing and structural planning of building interiors. Perfect for engineers and architects for precise project execution
Uploaded by:

