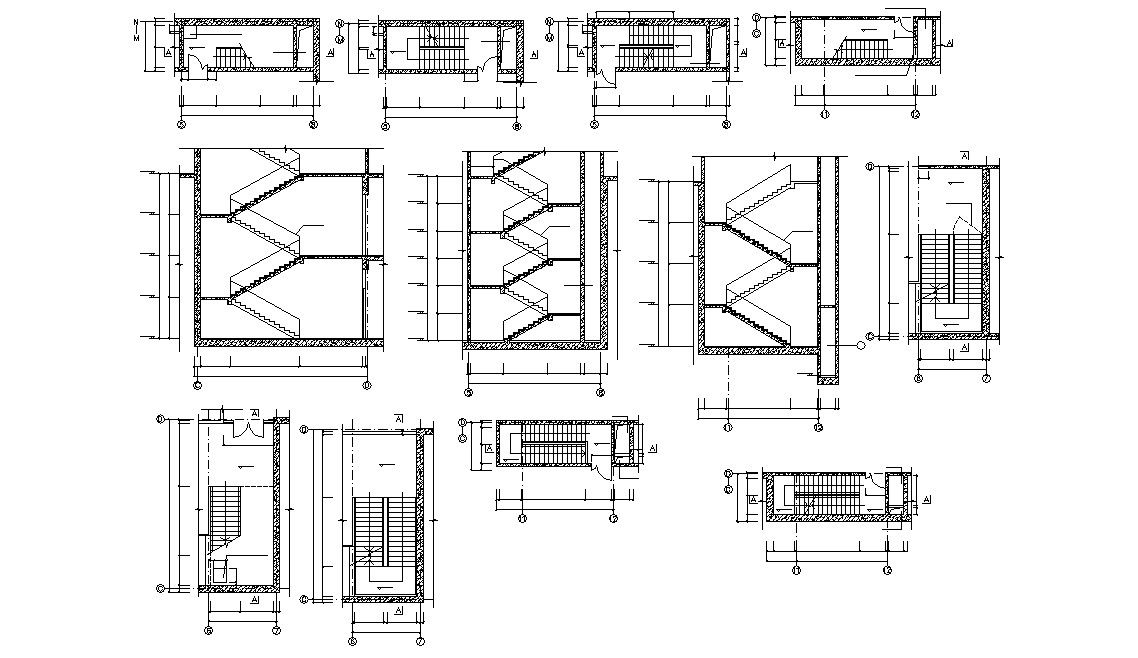Staircase Steel Structure AutoCAD Drawing
Description
RCC staircase design that shows stairway riser and treads details along with staircase plan and section details, riser height tread width, and various other structural blocks detailing download AutoCAD file.

Uploaded by:
akansha
ghatge
