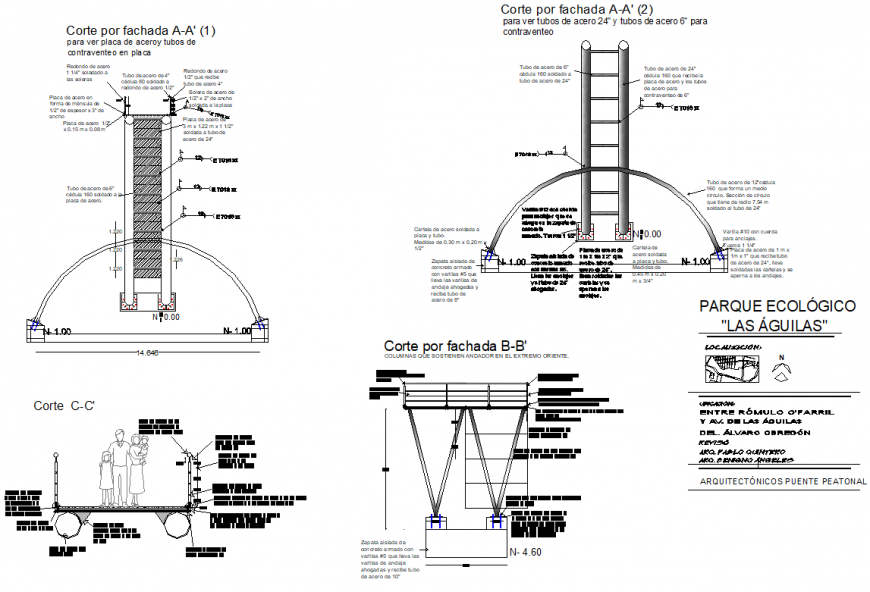Foundation Pedestrian bridge structural drawings autocad file
Description
Foundation Pedestrian bridge structural drawings autocad file, dimension detail, naming detail, specification detail, reinforcement detail, bolt nut detail, hatching detail, stirrups detail, hidden lien detail, bearing detail, etc.
Uploaded by:
Eiz
Luna

