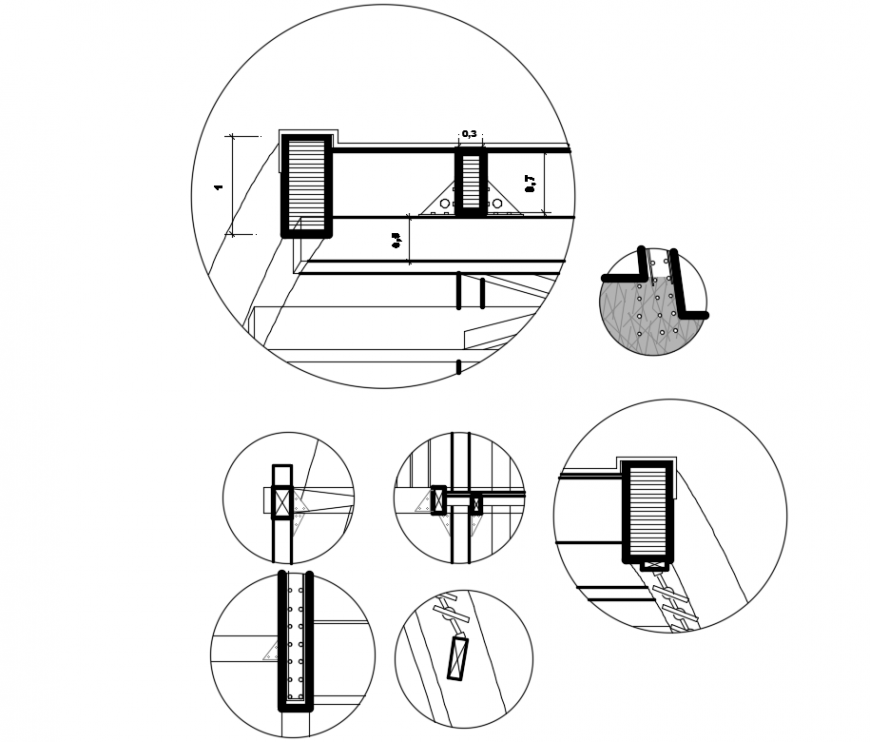Market wall sectional and constructive details dwg file
Description
Market wall sectional and constructive details that includes a detailed view of joints detail, wall section details, dimensions and much more of wall construction details.
Uploaded by:
Eiz
Luna
