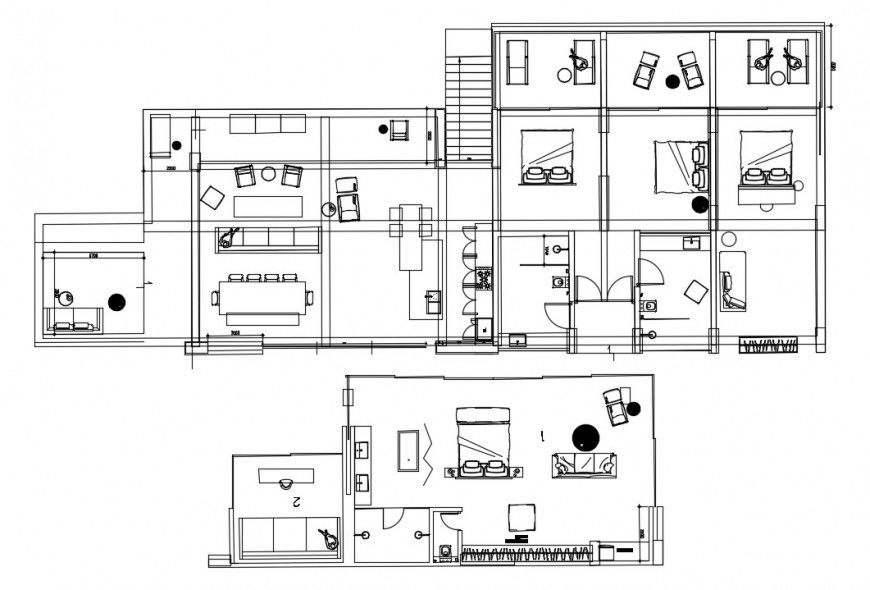1200 sqm land plot of residence hotel cad file
Description
2d cad drawing of 1200 sqm land plot of residence hotel cad file includes bedrooms with balcony and bathroom, along with all furniture blocks use for improve cad presentation.
Uploaded by:
Eiz
Luna

