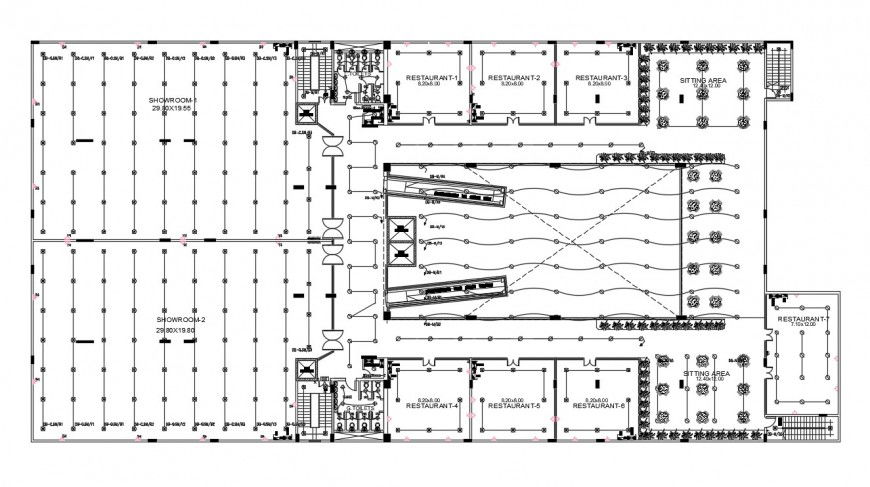Floor plan of restaurants and showrooms in dwg file
Description
Floor plan of restaurants and showrooms in dwg file which includes detail dimension of sitting area, washbasin, washroom, electricity room, lifts, escalators, entry and exit area, etc.
Uploaded by:
Eiz
Luna

