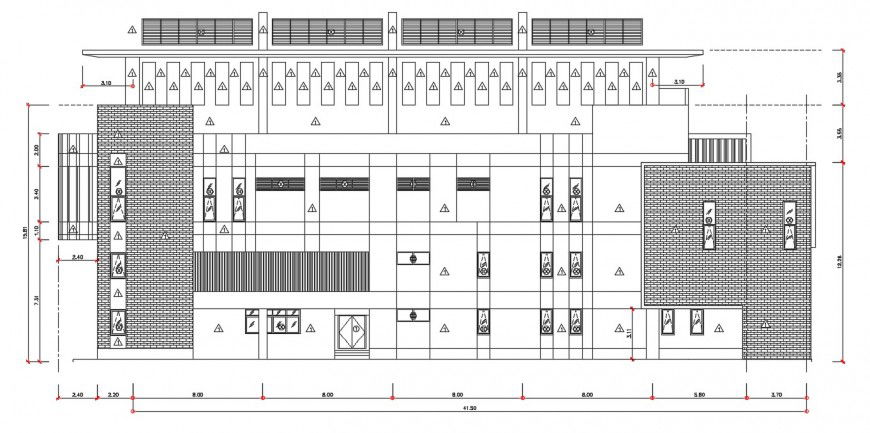Corporate building elevation design cad file
Description
2d cad drawing of 4 Story Corporate building autocad file showing elevation design along with all design, inside and outside door and window, glass wall detail, download free cad file and use for cad presentation.
Uploaded by:
Eiz
Luna

