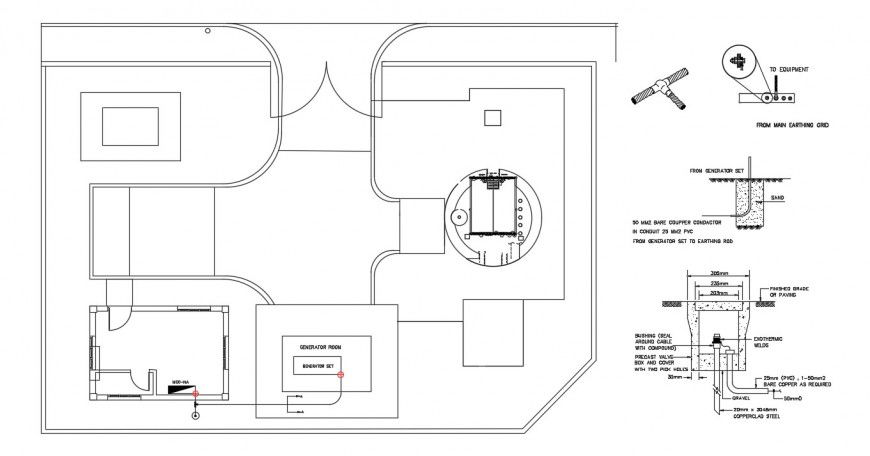Earthing wire layout plan in autocad
Description
Earthing wire layout plan in autocad which include detail dimension of copper conductor, earthing rod, valve box, main earthing grid, gravel, etc.
File Type:
DWG
File Size:
315 KB
Category::
Electrical
Sub Category::
Electrical Automation Systems
type:
Gold
Uploaded by:
Eiz
Luna

