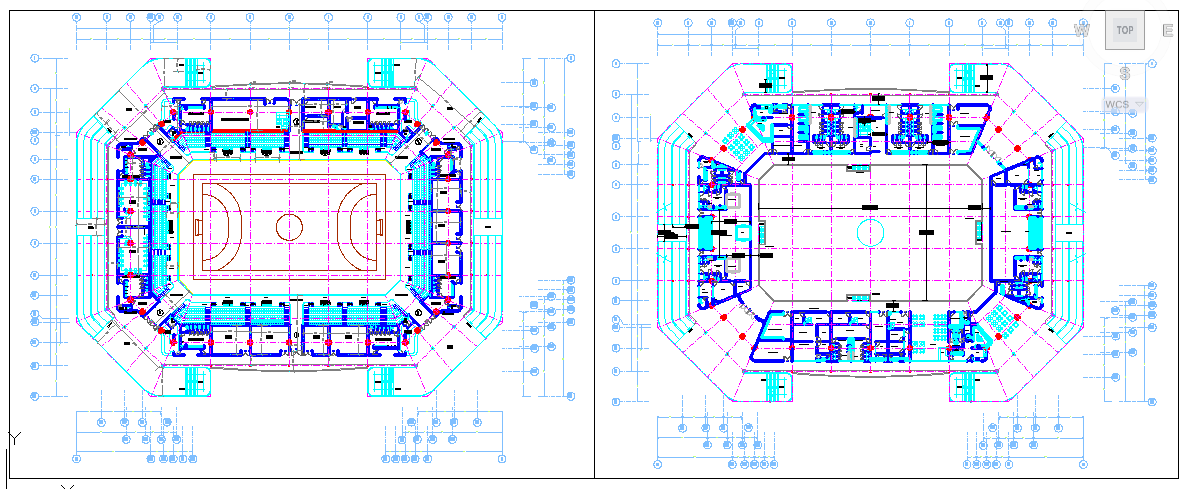Sport Centre Lay-out
Description
Sport Centre Lay-out Download file. a sport center in detail. inclusion of elevation, site, construction, structure, architecture and so on autocad is needed to open the file.Sport Centre Lay-out Detail file.

Uploaded by:
Umar
Mehmood

