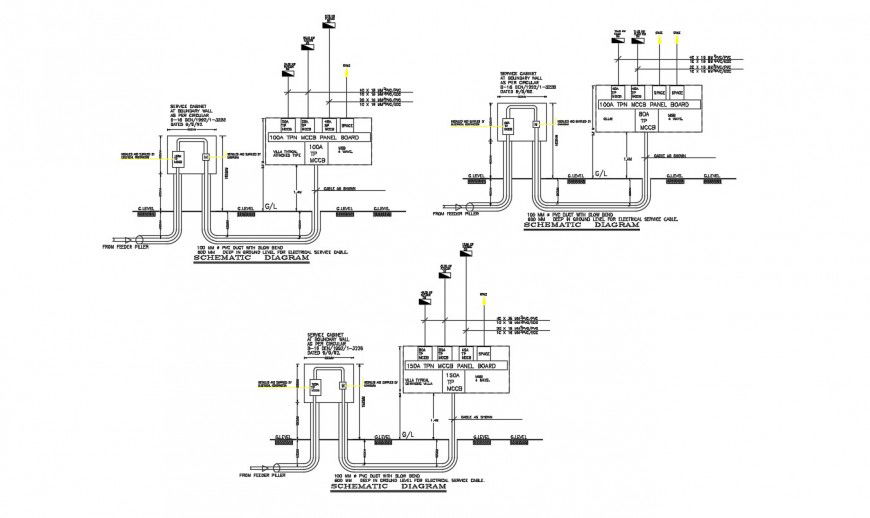CAD detailing drawings of light fitting electrical automation blocks dwg file
Description
CAD detailing drawings of light fitting electrical automation blocks dwg file that shows electrical wiring details with circuits flow diagram details insulator transmitterdetails conductor details also included in drawings.
Uploaded by:
Eiz
Luna

