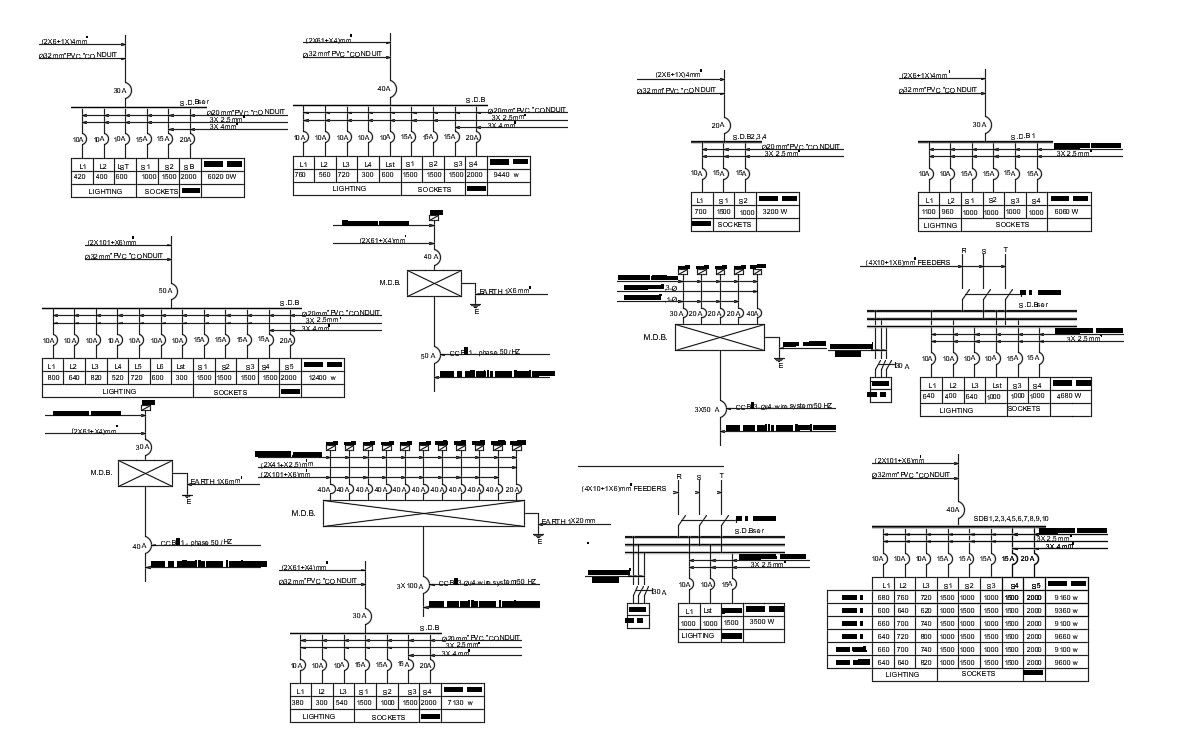Free Power Supply Chain Diagram DWG File
Description
this is the drawing of the electrical distribution board CAD drawing shows types of circuit, socket, size wiring detail. download free number of different electrical meater power supply chair diagram.
Uploaded by:

