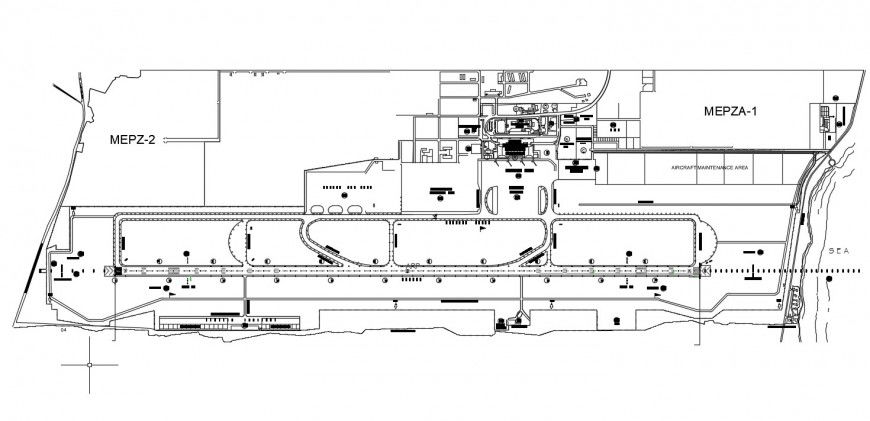Layout plan of the airport area in dwg file
Description
Layout plan of the airport area in dwg file which includes detail dimension of the parking area, aircraft maintenance area, radar station, parking ramp, passenger terminal building, airport police office, etc.
Uploaded by:
Eiz
Luna
