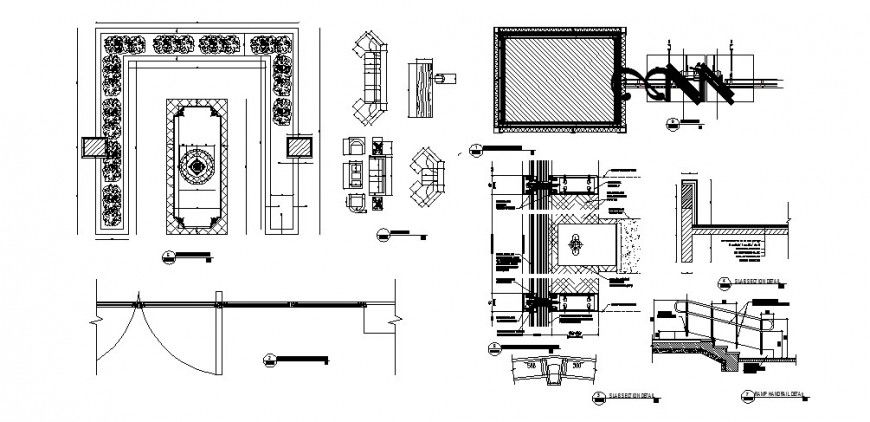Airport entrance hall layout plan and furniture and staircase construction details dwg file
Description
Airport entrance hall layout plan and furniture and staircase construction details that include a detailed view of the drawing room with furniture block like TV cabinet elevation details, doors and windows details with carpentry details, dimensions and decorative equipment details, hall layout plan details with stairways sectional view of terrace stairways with vest scenario with ceramic floor and horizontal section and novice glue and steps details and much more of airport details.

Uploaded by:
Eiz
Luna
