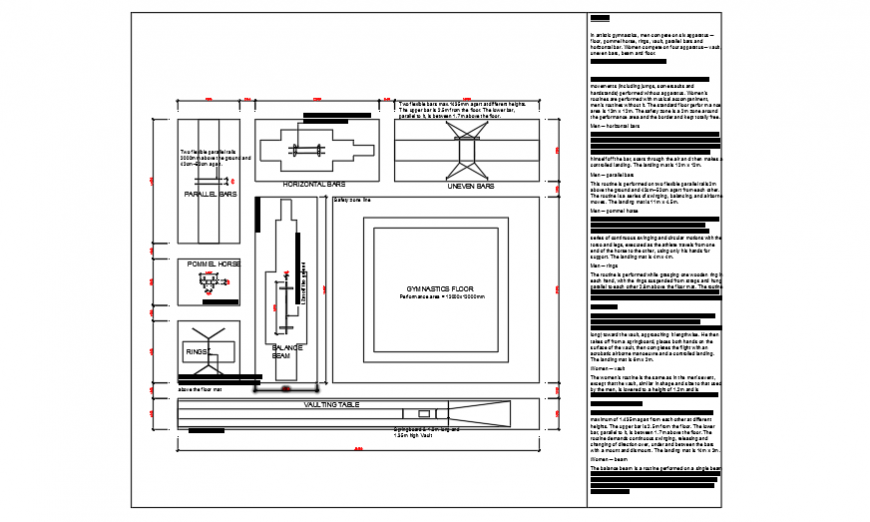Artistic Gymnastics Plan design drawing
Description
Here the Artistic Gymnastics Plan design drawing with all detailing like parallel bars arrangement, horizontal bars arrangement, uneven bars arrangement, pommel house arrangement design drawing, rings arrangement bars , balance beam design arrange drawing, vaulting table arrangement design, gymnastic floor performance area design and technical and general notification mentioned in this auto cad file.
Uploaded by:
Eiz
Luna
