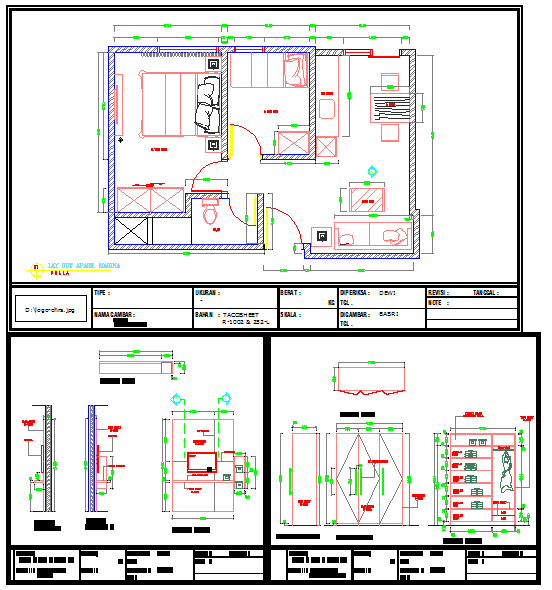House Detail
Description
This Design Draw In Autocad DWG file. The Draw Design Draw Of Plan Detail In Drawing Room, Bed Room, Kitchen And Garden And Parking, Study Room, 3d vew all include. House Detail Download file, House Detail DWG, House Detail Design

Uploaded by:
Fernando
Zapata
