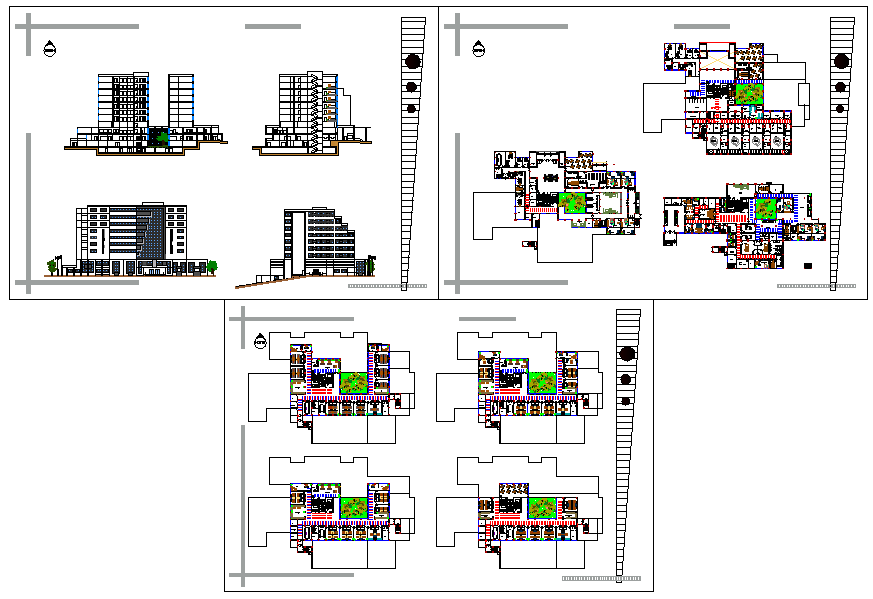Multi Speciality Hospital
Description
modern multispeciality hospital. Hospital projects detail inlcude presentauions plan, working plan, sections, elevations, electric detail, structure detail, drainage detail and much more drawing about hospital architecture projects.

Uploaded by:
Liam
White
