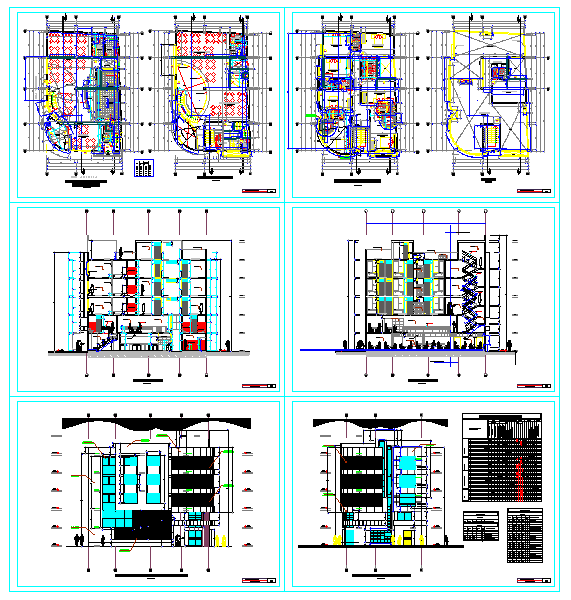Modern Hotel Design
Description
Ground floor plan, implementation & cover, mezzanine floor plan, site plan, landscaping design, swimming pool & child swimming pool, parking plan, dining restaurant, cross section plan and section elevation plan of hotel plan design.

Uploaded by:
Liam
White

