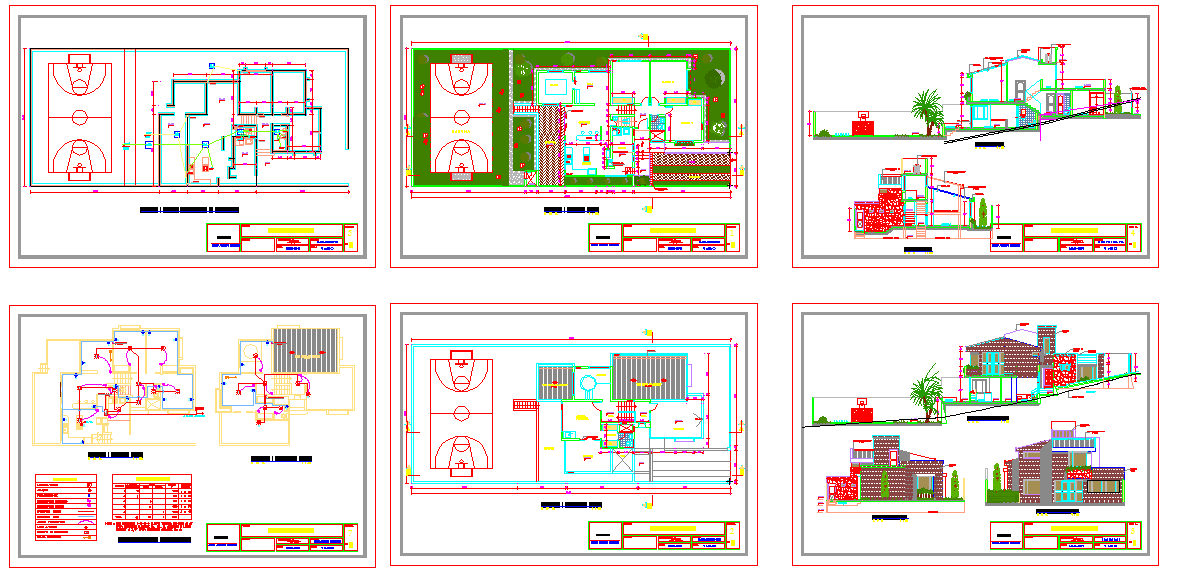House With Sport Ground
Description
Modern House Detail. Floor plans will include notes to specify finishes, construction methods, or symbols for electrical items.House With Sport Ground Download file.This House Design In All detail available.

Uploaded by:
Fernando
Zapata
