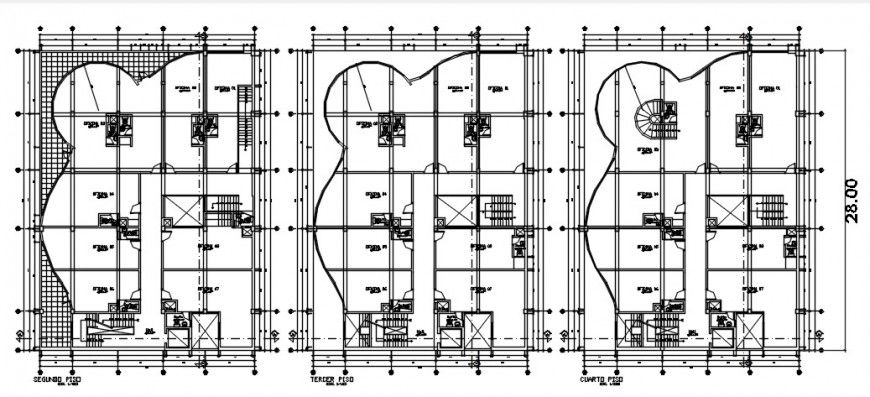2d cad drawing of office auto cad software
Description
2d cad drawing of office autocad software detailed with staircase area and allotted areas and other area and staircase with beam and column shown and level floor and doors and curved dimensions.
File Type:
DWG
File Size:
521 KB
Category::
Interior Design
Sub Category::
Modern Office Interior Design
type:
Gold
Uploaded by:
Eiz
Luna

