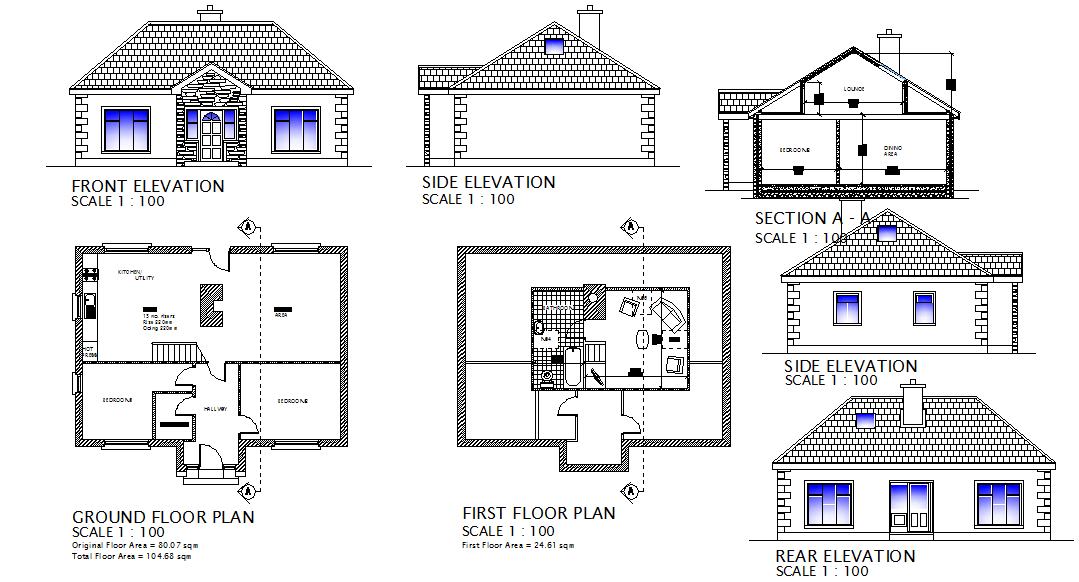Family House Detail
Description
House include drawing room, bedroom, drawing room,kitchen and dining area, Garden all design available this drawing.House plan Lay-out DWG file.Family House Detail DWG, Family House Detail Download file, Family House Detail DWG file.

Uploaded by:
Jafania
Waxy

