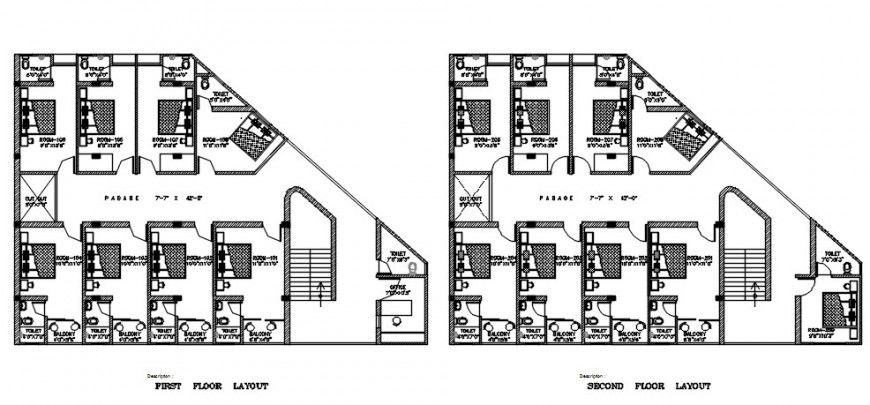Hotel furniture layout plan details top view
Description
Hotel furniture layout plan details top view. here there is top view furniture layout plan details with double bed rooms detailing and bathroom side by side in auto cad format
Uploaded by:
Eiz
Luna

