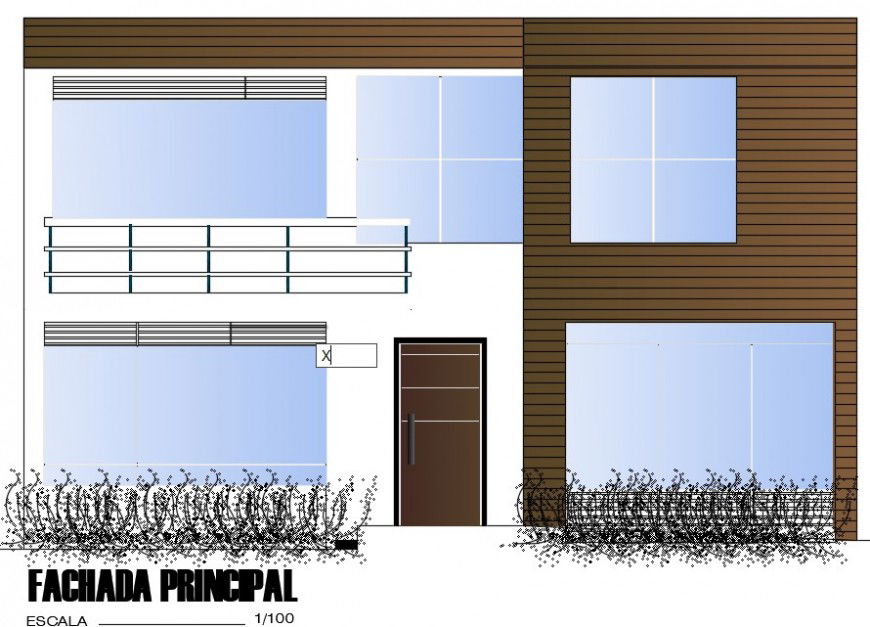Elevation of housing bungalow drawings 2d view autocad file
Description
Elevation of housing bungalow drawings 2d view autocad file that shows front elevation of the house along with floor level details and balcony area details.
Uploaded by:
Eiz
Luna
