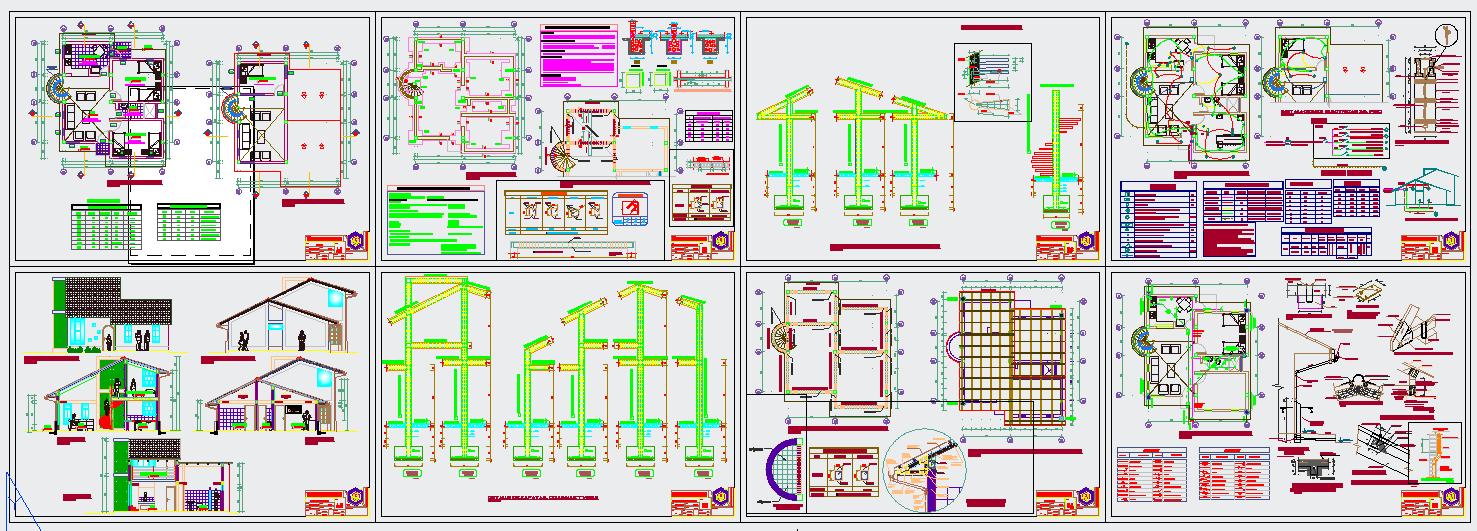House Electric design
Description
The architecture layout plan of ground floor plan and first floor plan also detailing of section plan and elevation design. House Electric design Download file, House Electric design Detail.

Uploaded by:
Harriet
Burrows
