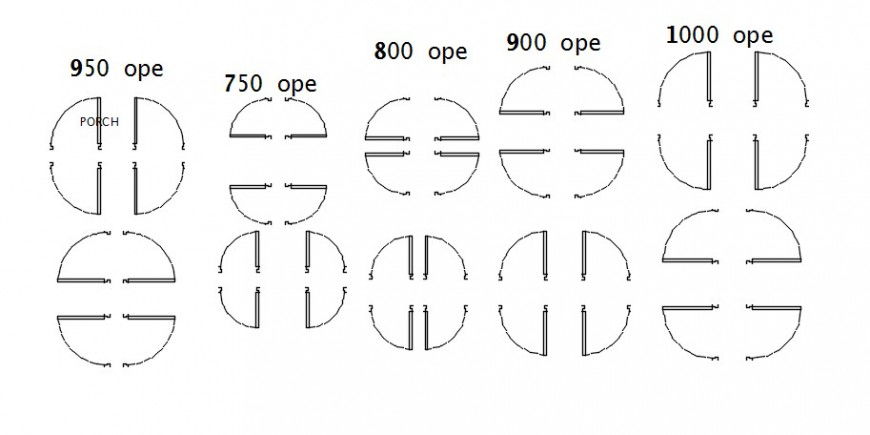Dimensions details of a porch area file
Description
Dimensions details of a porch area file. here there is top view porch symbols design with dimensions detail and different types in view
File Type:
DWG
File Size:
396 KB
Category::
Dwg Cad Blocks
Sub Category::
Cad Logo And Symbol Block
type:
Gold
Uploaded by:
Eiz
Luna

