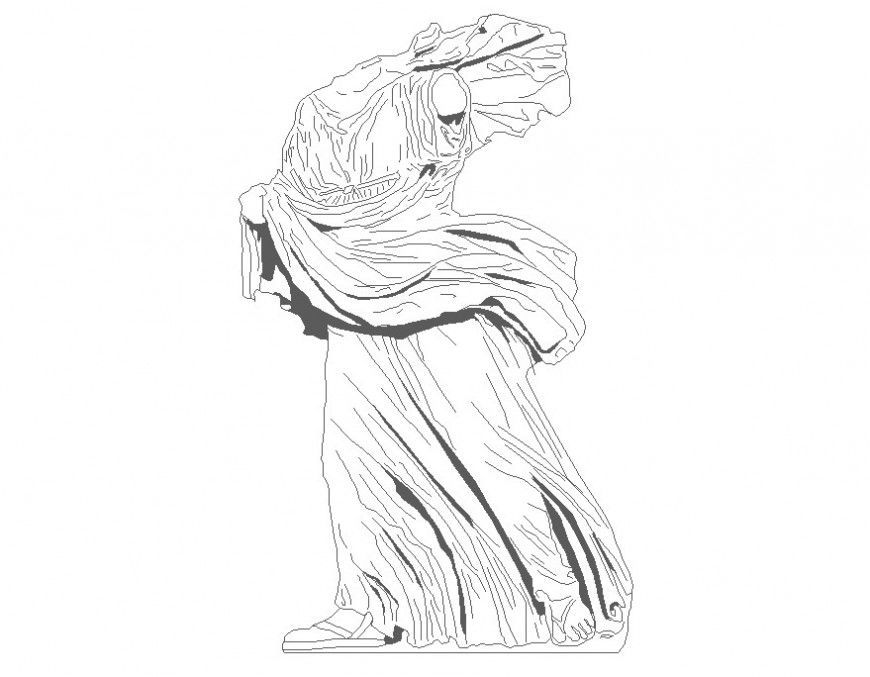Statue structure detail 2d view CAD block layout file in dwg format
Description
Statue structure detail 2d view CAD block layout file in dwg format, line drawing, shape and size detail, not to scale drawing, design detail, etc.
File Type:
DWG
File Size:
60 KB
Category::
Dwg Cad Blocks
Sub Category::
Cad Logo And Symbol Block
type:
Gold

Uploaded by:
Eiz
Luna

