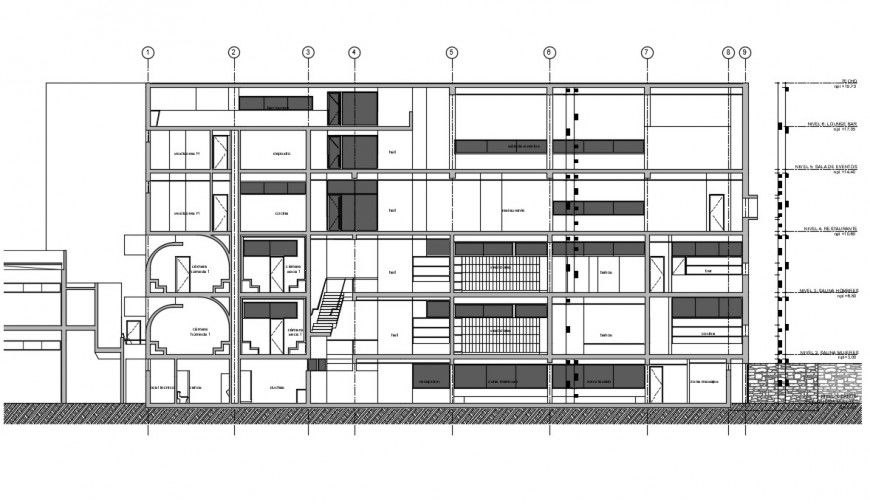Elevation of north face autocad file
Description
Elevation of north face autocad file detailed with block elevation with with wall cladding and techno area elevation and staircase area and other mentioned dimension
File Type:
DWG
File Size:
207 KB
Category::
Dwg Cad Blocks
Sub Category::
Cad Logo And Symbol Block
type:
Gold
Uploaded by:
Eiz
Luna

