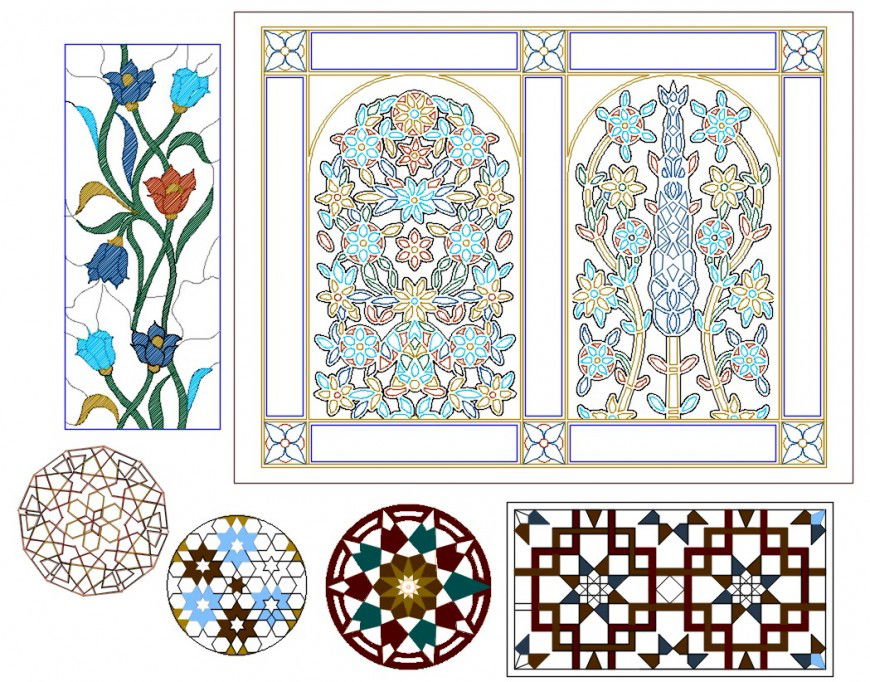CAD drawings details of a top view of decorative wall and floor design
Description
CAd drawings details of top view of decorative wall and floor design units blocks dwg file that includes line drawings of interior blocks
File Type:
DWG
File Size:
8.9 MB
Category::
Dwg Cad Blocks
Sub Category::
Cad Logo And Symbol Block
type:
Gold
Uploaded by:
Eiz
Luna
