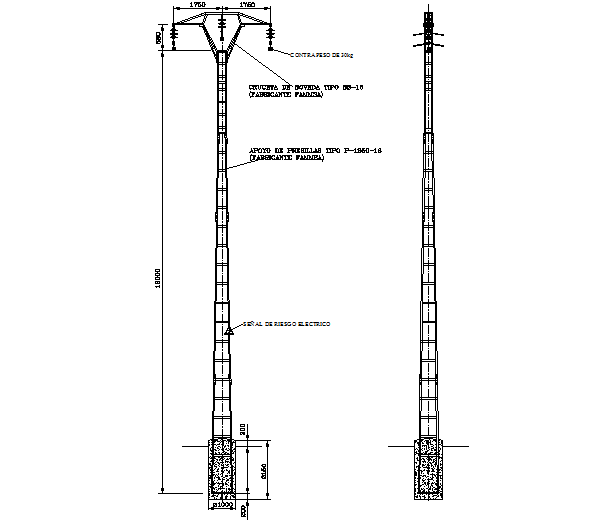Street Light Elevation DWG File
Description
Street Light Elevation DWG File which includes the details of naming detail, dimension detail, steel detail.
File Type:
DWG
File Size:
157 KB
Category::
Dwg Cad Blocks
Sub Category::
Cad Logo And Symbol Block
type:
Gold
Uploaded by:

