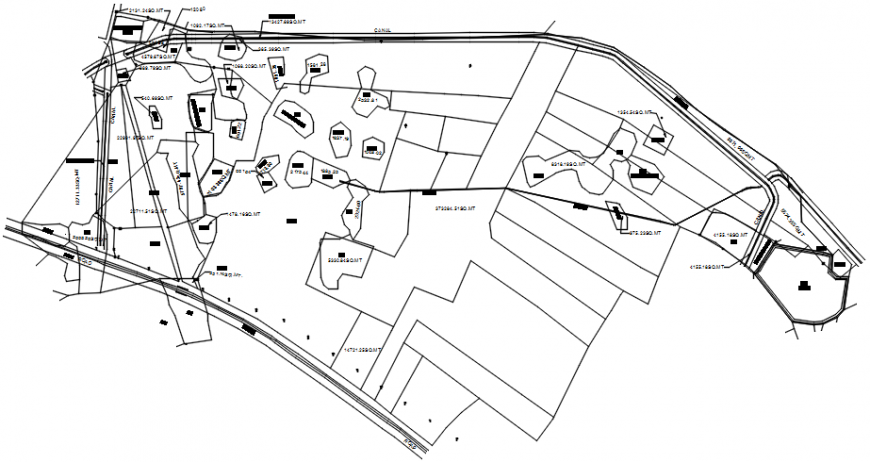Top view plan of site dwg file
Description
Top view plan of site dwg file. here there is top view layout plan of with text detailing in auto cad format
File Type:
DWG
File Size:
117 KB
Category::
Dwg Cad Blocks
Sub Category::
Cad Logo And Symbol Block
type:
Gold
Uploaded by:
Eiz
Luna
