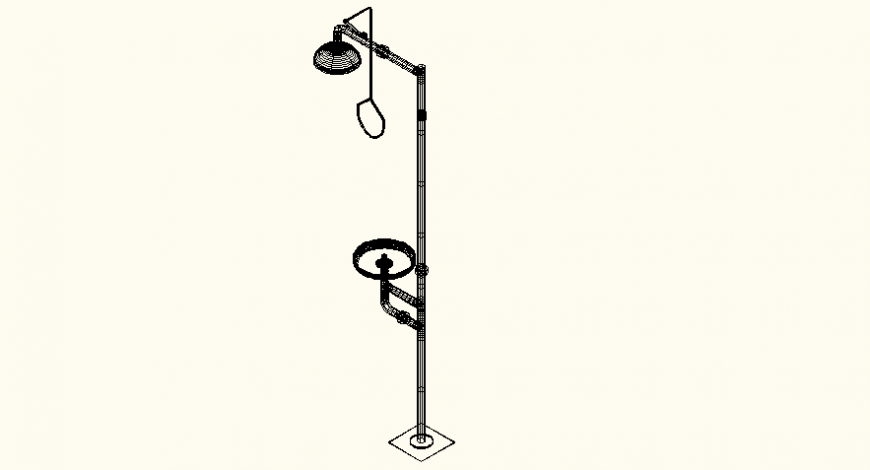Eye wash shower detail health blocks elevation autocad file
Description
Eye wash shower detail health blocks elevation autocad file, isometric view detail, shower detail, piping detail, etc.
File Type:
DWG
File Size:
440 KB
Category::
Dwg Cad Blocks
Sub Category::
Cad Logo And Symbol Block
type:
Gold
Uploaded by:
Eiz
Luna

