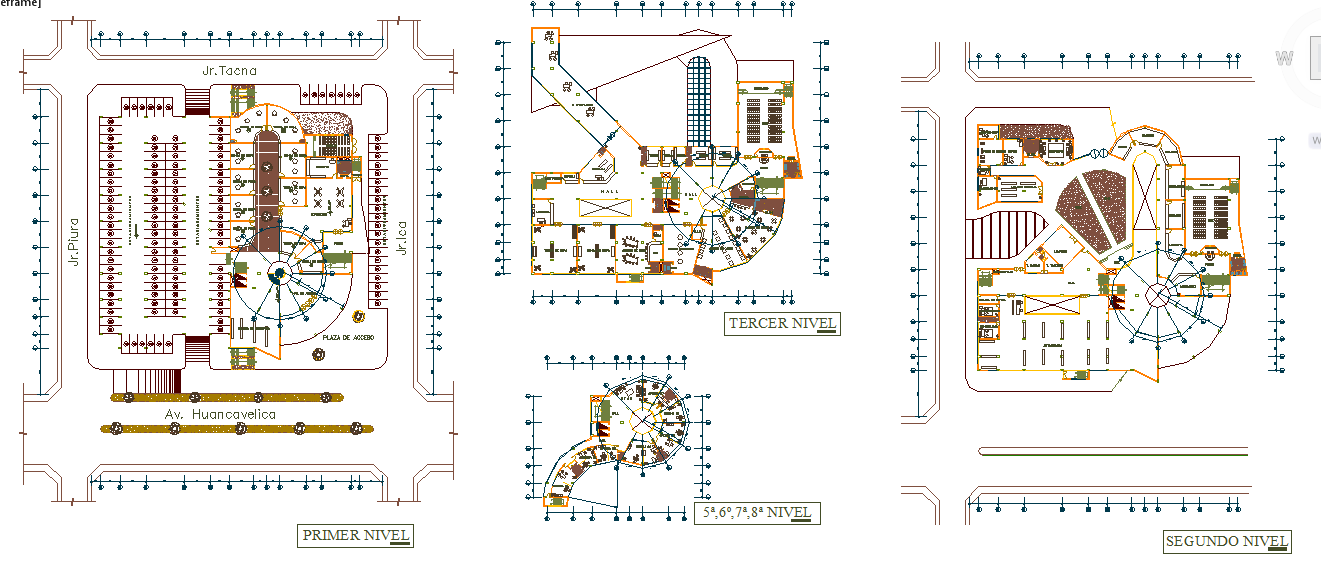Shopping Centre Lay-out
Description
This design Draw in Autocad Format. shopping mall floor plan dwg Download file. Mall primarily refers to either a shopping mall a place where a collection of shops all adjoin a pedestrian area or an exclusively pedestrianized street that allows shoppers to walk without interference from vehicle traffic. Shopping Centre Lay-out Design, Shopping Centre Lay-out DWG.

Uploaded by:
Fernando
Zapata
