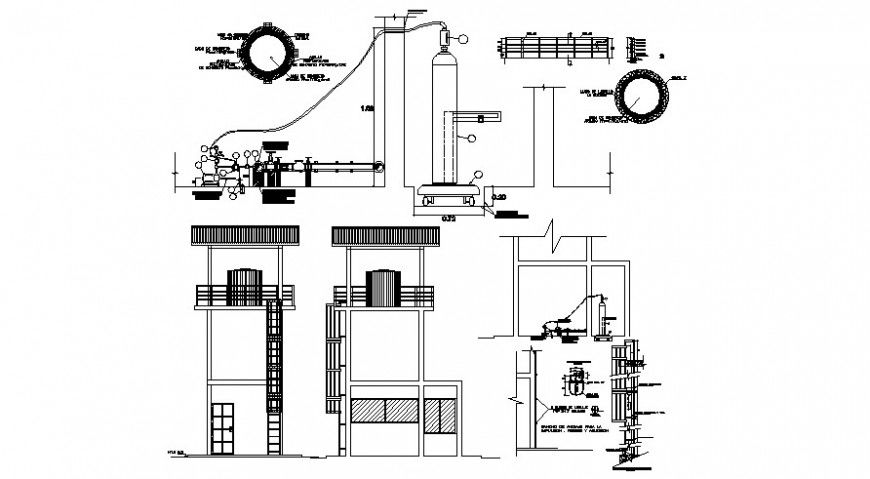2d cad drawing of gas conductor auto cad software
Description
2d cad drawing of gas conductor autocad software detailed with all connection with grilled line and round connection shown with panel construction and parallel lines shown with gas conductor passage with deatild drawing .
Uploaded by:
Eiz
Luna

