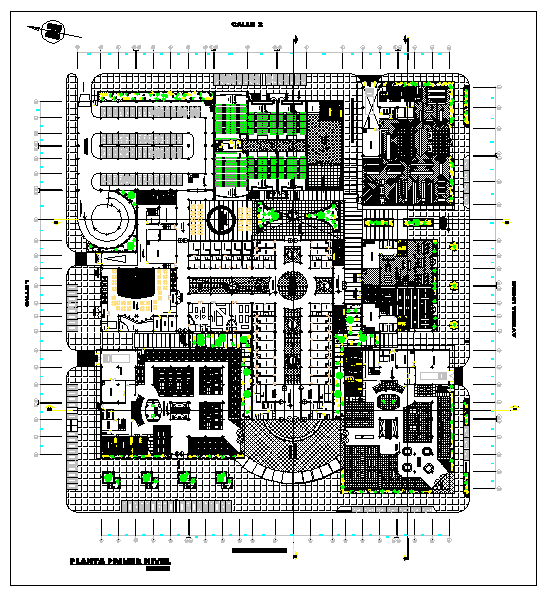Shopping centre Design plan
Description
Shopping centre Design plan DWG, Shopping centre Design plan Download file. Shopping complex including mall, cinema, parking , showrooms and other all detail.Shopping centre Design plan Detail.

Uploaded by:
Liam
White
