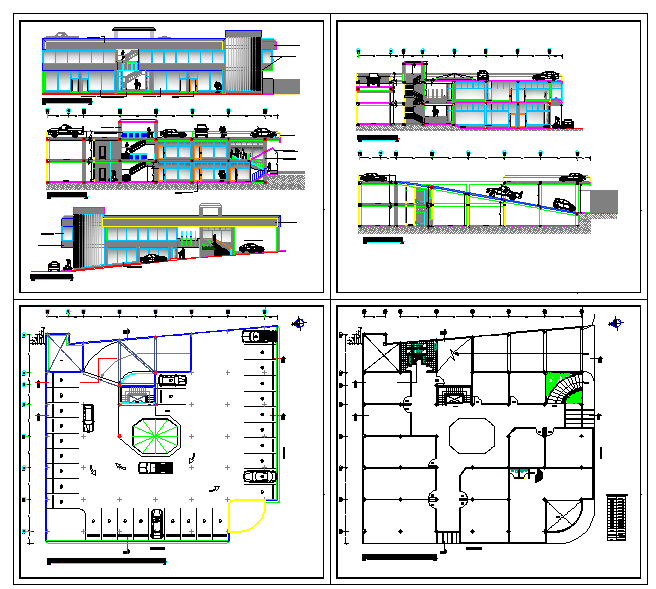Modern Commercial complex
Description
This Design Draw in autocad format. It is used for commercial activities. Commercial Centre Download file,Layout plan of ground floor plan, first floor plan and second floor plan with much more detailing in autocad file.

Uploaded by:
Jafania
Waxy
